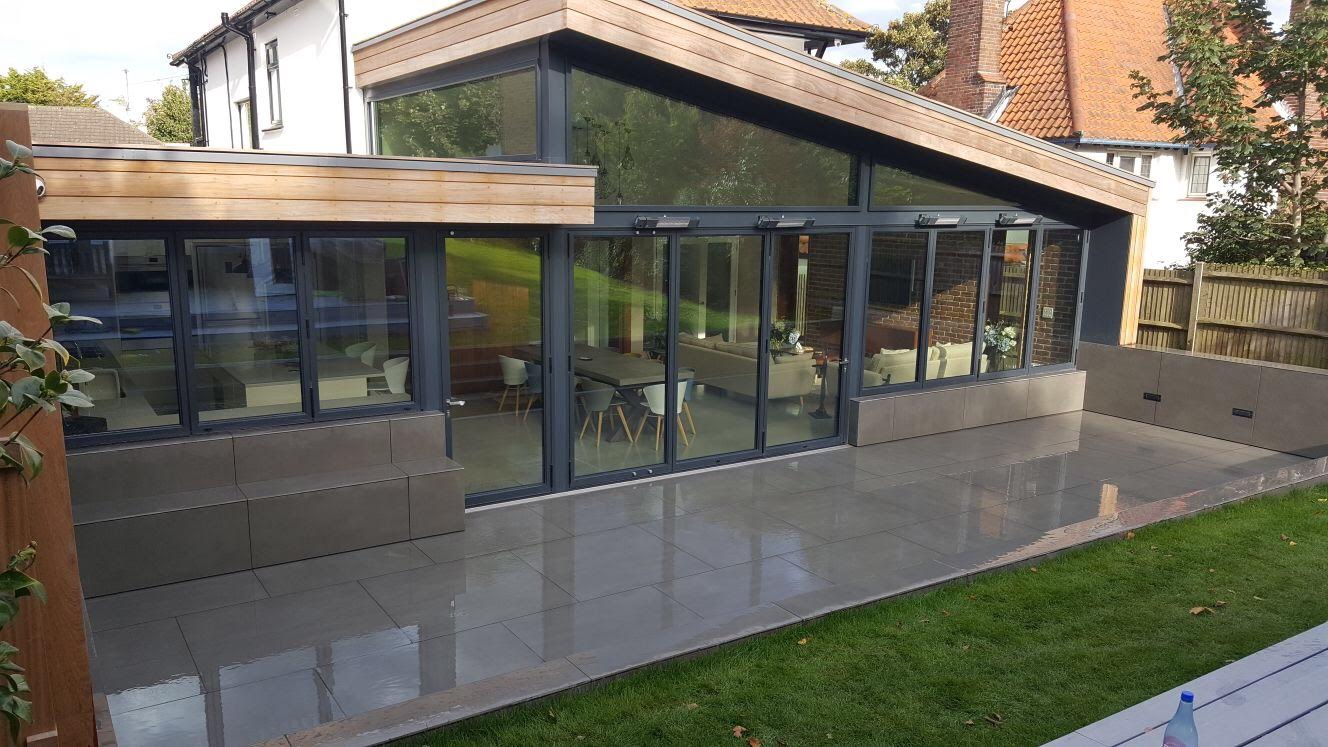- Client: Jeremy King Architecture
- Location: London Road, Deal
- Value: 10-25k
- Type: Interior & Exterior Decoration
- Duration: Complete
The word extension understates the transformation to this property. It has been designed by Jeremy King a local award winning architect to meet the clients exacting requirements. The finishes are immaculate in their design and careful consideration was given to getting enough natural light through the extension into the existing areas of the property. It is worthy of mention that this was achieved and the complete ground floor is indeed flooded with natural light.
- Natural light through both skylights and rear glass curtain walling along with a clerestory window
- Timber (Iroko) clad exterior walls and roofs
- Shadow gaps between internal and external surfaces
- Bespoke hand made floating kitchen units
- Polished concrete floors
- Underfloor heating
- Elaborate interior lighting scheme which has great impact on both the living the area and the garden at night
- Spectacular sunken exterior barbecue/socialising area with steps up into garden
The new space provides open plan living on a grand scale with a lounge/dining/kitchen area and separate utility room. To achieve the level of finish required by the designer has been a real challenge to all the team at PA Hollingworth & Co, but achieve it we have.
We must make mention of the high standard of work carried out by the staff at PAH and thank all of them for their dedication and patience needed to achieve such a fantastic finished project.







